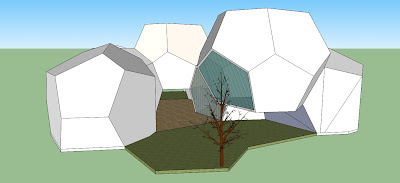Beyond Representation..
Thursday, June 7, 2012
Sunday, May 27, 2012
Sustainability Issues..
The design of the building will address the issue of social and environmental sustainability in the following ways:
Social:
Connection to Nature
Use of natural materials
Extensive use of natural light and ventilation
Outdoor learning areas
Accessibility
Environmental:
Use of natural and locally sources materials
Utilisation of solar energy
Natural light to reduce energy
Natural ventilation to reduce energy
Social:
Connection to Nature
Use of natural materials
Extensive use of natural light and ventilation
Outdoor learning areas
Accessibility
Environmental:
Use of natural and locally sources materials
Utilisation of solar energy
Natural light to reduce energy
Natural ventilation to reduce energy
Design progress
Building Envelope constructed from indivudual "bubbles" which come together to form the Weaire-Phelan structure which is what happens in nature when bubbles connect. This structure allows for separation and differentiation of spaces while simultaneously providing connectivity and a sense of togetherness between spaces. It also provides connectivity between the interior and exterior with every space having a clear connection to the outside.
There will be alot of gardens and outdoor play areas which are provided with shade by the elevated "bubbles" that form the structure of the building.
The spaces included will consist of:
- Central Area / Entry / Gallery
- Area of learning for chilren with physical disabilities
- Area of learning for children with deafness
- Area of learning for children with blindness
- Outdoor areas including play areas, restful gardens, vege garden, under-cover areas
- Rest areas
- Staff offices
- Performance / Events space
- Kitchen
- Cafe / Dining area
- Good bathroom facilities
Saturday, May 26, 2012
Tuesday, May 22, 2012
Sunday, May 20, 2012
Saturday, May 19, 2012
Subscribe to:
Comments (Atom)












